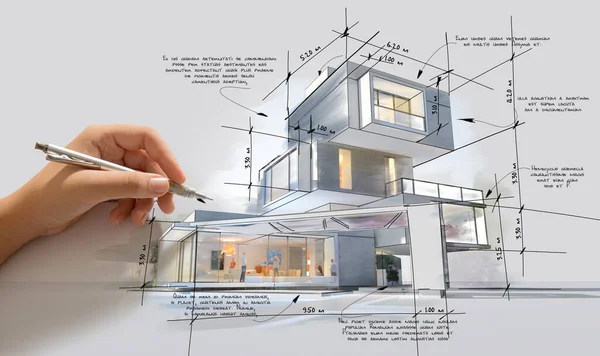
Architecture Plan
Architectural plans are comprehensive drawings of buildings that represent the completed project. These may also be called blueprints or floor plans. In the case of a structure designed to serve as a residence, they may also be called home plans. Architectural plans will usually include any elevation changes, along with a possible list of materials and design notes.
Call For a Quote:
